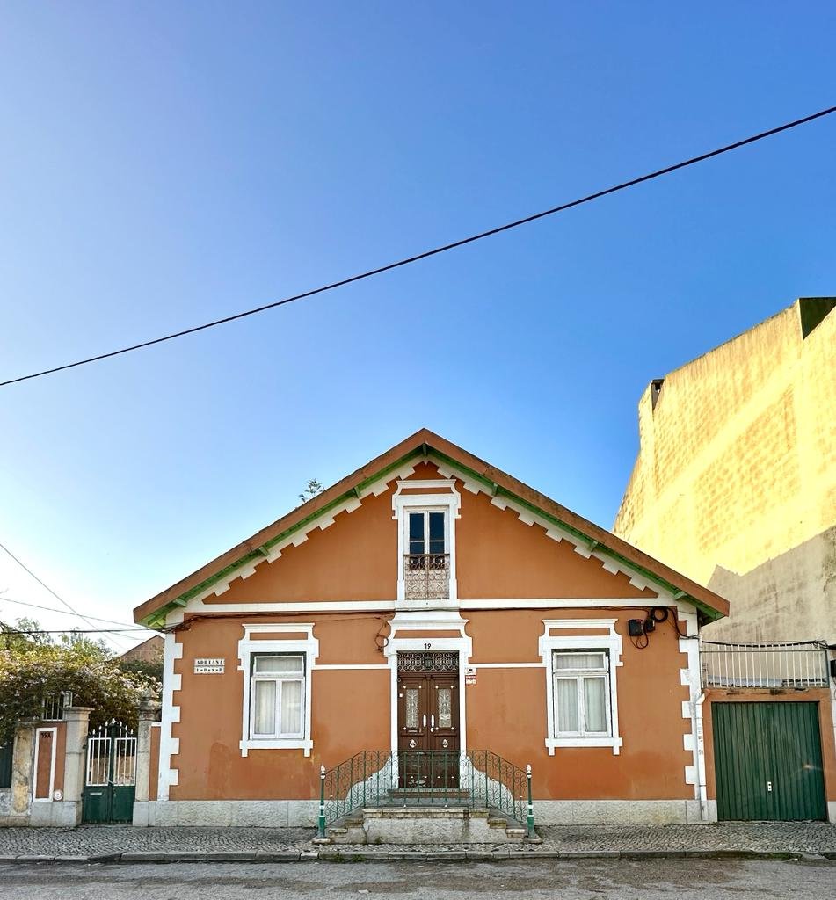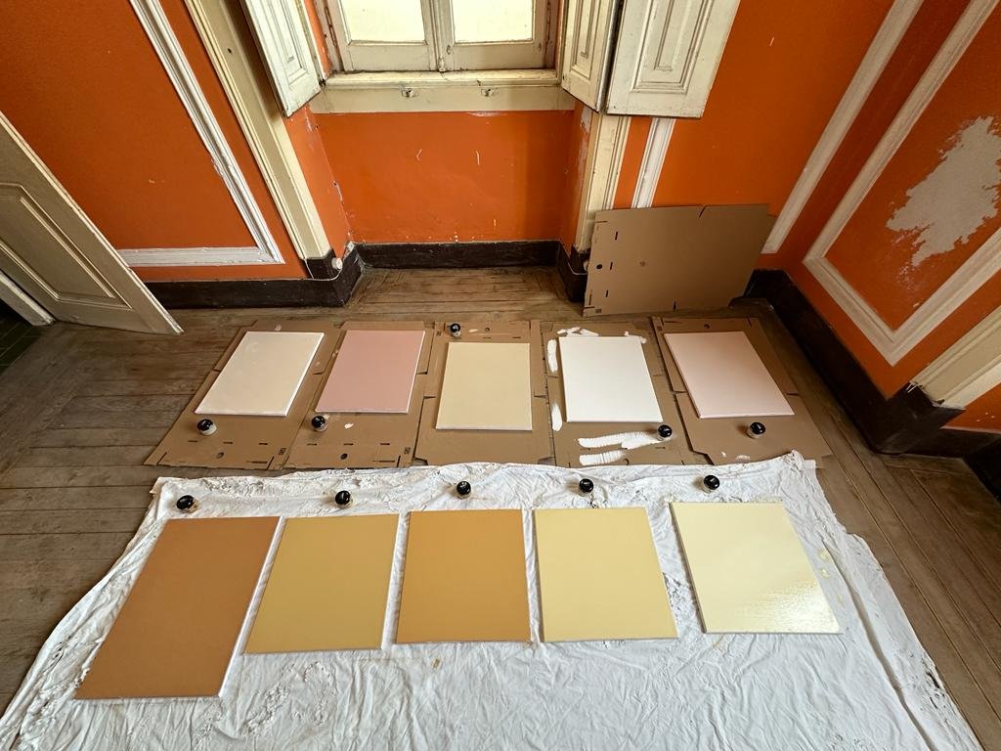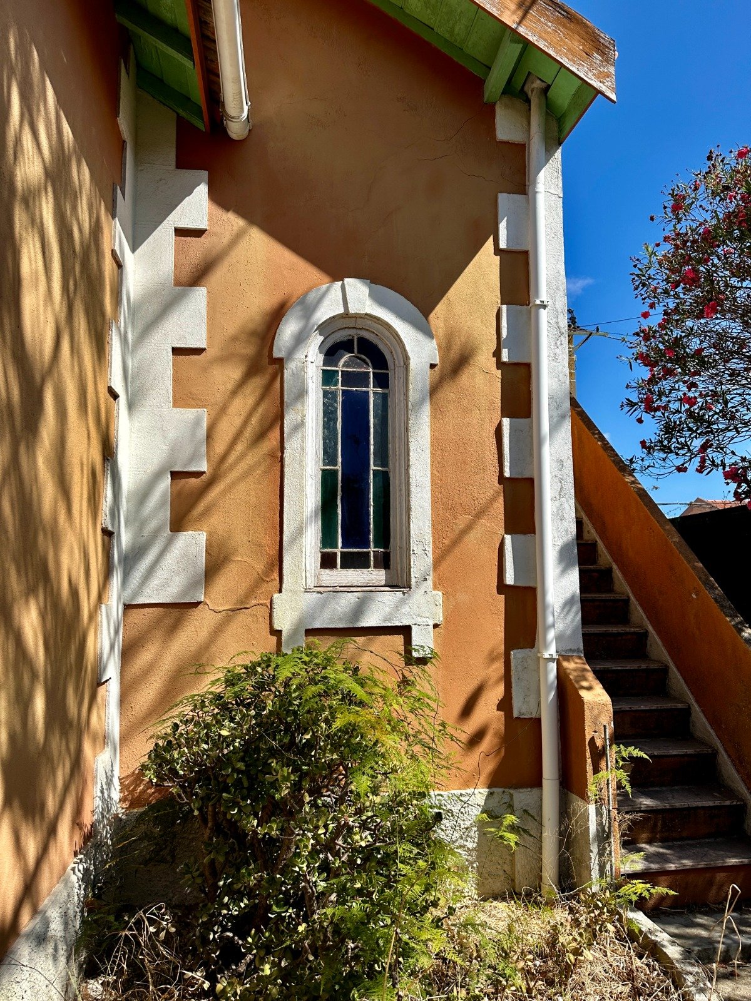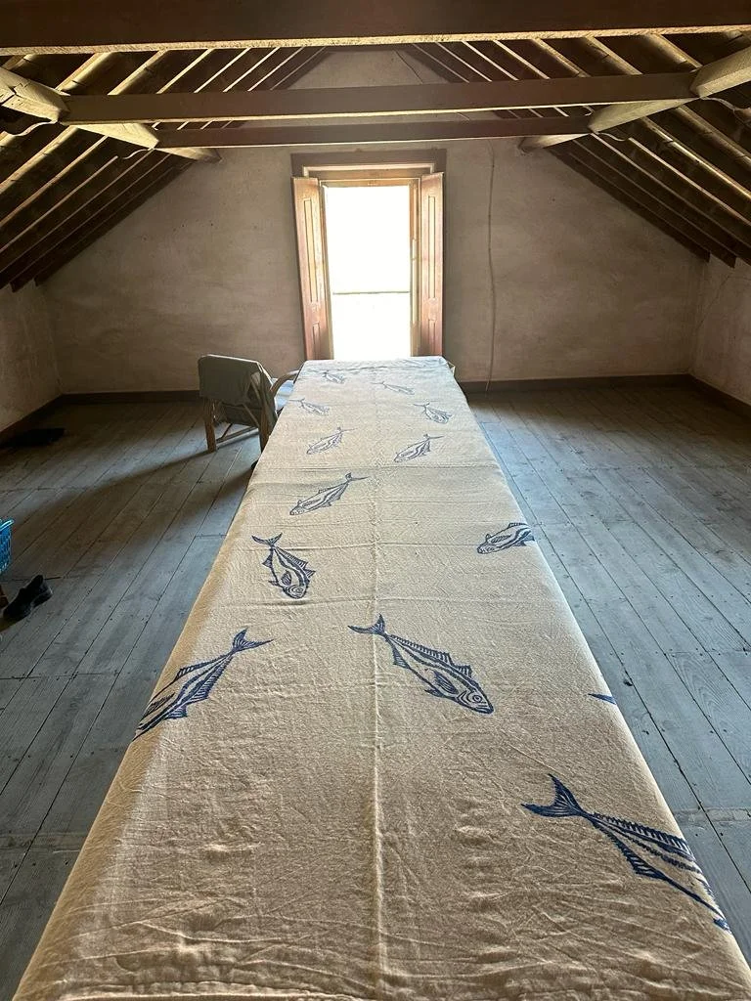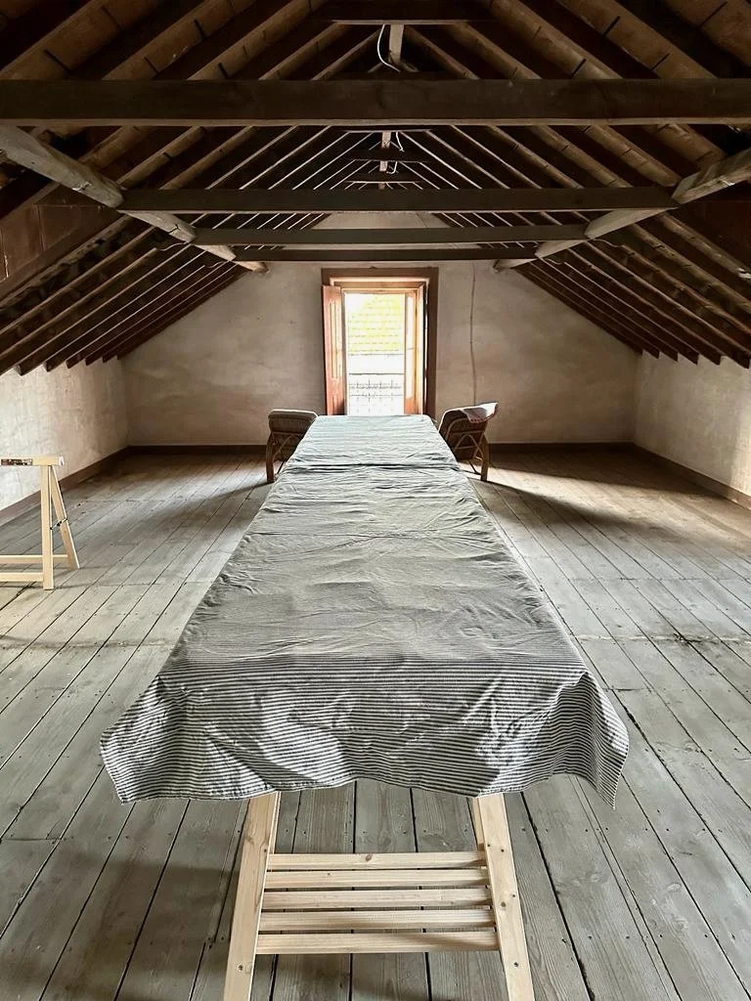
The House
Here you can read a bit about our house and the town, and see what downstairs and The Loft used to look like until before we renovated them.
We’ll add to the photos as we progress with the renovation, so watch this space.
-
We bought the house earlier this year after it had been standing empty for at least 30 years. This unique house was built in 1890 as a chalet style holiday home and was one of the first buildings in Trafaria. It was commissioned for his beloved wife by Mr Combemal, a French engineer who owned a local dynamite factory.
The architectural style is known as Summer Architecture, a movement originating along the Portuguese Riviera when it became popular as a summer destination for the upper classes.
Summer Architecture is quite eclectic, characterised by a combination of several different elements.
-
“Where the river meets the sea.”
A small fishing town on the southern bank of the river Tejo, in the late nineteenth century Trafaria was one of Portugal’s first holiday resorts where the wealthier residents of Lisbon could escape the summer heat of the city for slightly cooler surroundings.
An urban plan was developed and several beautiful holiday homes were constructed, and even a casino, which is now a thriving cultural centre. In 1901, Queen D. Amélia inaugurated the first bathing colony in the country at Trafaria.
These days the fishing industry lives alongside the grain silos and international shipping depot which looms over the western corner of the town, creating an intriguing contrast and tension between old and new.
For such a small town many are surprised by the large number of Trafaria’s very good restaurants catering to visitors and locals.
Visitors are also often struck by the lack of tourists walking around, even in the middle of summer and despite a regular, year-round 20-minute ferry service to Belem in Lisbon.
Changing quickly, with many of the old houses under renovation, Trafaria is also set to welcome the University of Lisbon’s Arts and Technology Institute (IAT) which is moving in to the historic fort at the eastern corner of the town.
It’s certainly worth a day trip, with the long beaches of Costa da Caparica just around the corner.
-
We’re currently restoring the house back to its former glory. Luckily, Mr Combemal was a clever cookie, and the house he commissioned was sturdy. The exterior stone walls are 60cm thick and it stands 80cm off the ground to ensure a continuous flow of air, keeping it cool in summer and dryer during the rainy winter months.
The only damage we’ve come across so far has been caused by a few old leaky roof tiles and a gutter that has been blocked for decades. Nothing that some hard work and a good builder who knows what they’re doing can’t manage.
We’re not changing any of the layout of the house, which is symmetrical and that suits us just fine. It has a long central corridor with rooms on either side, ending in a grand lounge with a hand-painted faux wood plaster ceiling and beautiful hydraulic cement tiles on the floor.
The house also dictates our colour palette, with its old white-terracotta-black tiles and original wooden floorboards. So, we just go with the flow and change as little as possible. We want to create a quirky home furnished with Portuguese vintage, antique and designer pieces from different eras and areas – ethnic eclectic baroque ‘n roll! We think it suits the house perfectly.
-
The Loft covers the whole footprint of the house (about 75m2) with exposed beams running along its length. With a separate entrance via an external staircase on the side of the house, it once served as a doctor’s surgery during the middle of the twentieth century.
When we bought the property, the loft was crowded with large wooden wardrobes and cardboard boxes full of old, dusty bits and pieces. It took literally months to sort through and clear it all away. Among the treasures we found several old chests, one with a wedding dress and an old photograph of the bride and groom inside, the previous owners from long ago.
We've renovated the bathroom and installed a full kitchen. The whole space is open plan with a dining area, double bed and work desk.
We've tried to make it a warm and inspiring place for people looking to escape for a weekend or week or so. The interior is an eclectic mix of vintage items and photographic art.
Most of the physical objects in The Loft are for sale: photography, vintage and antique furniture, lamps, linen homeware, etc. can be sent to the guest's home country on request.
It’s a perfect year-round getaway for people who love the city vibe of Lisbon but prefer to have the option to retreat to the quieter side of the river, with lovely restaurants nearby and the Costa da Caparica a short drive away.
The photos below show you what it looked like during the renovation. You can see what it looks like now and to book a stay here on the site or via AirBnB.
Downstairs
